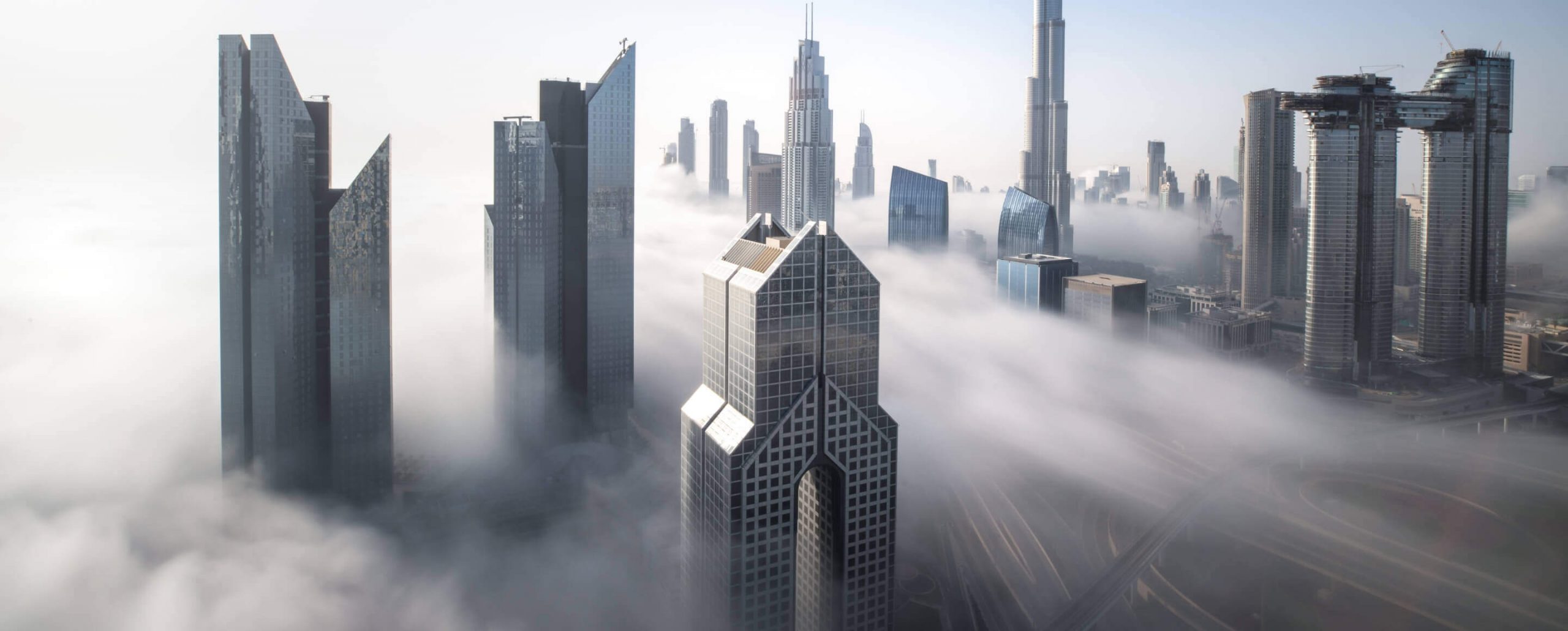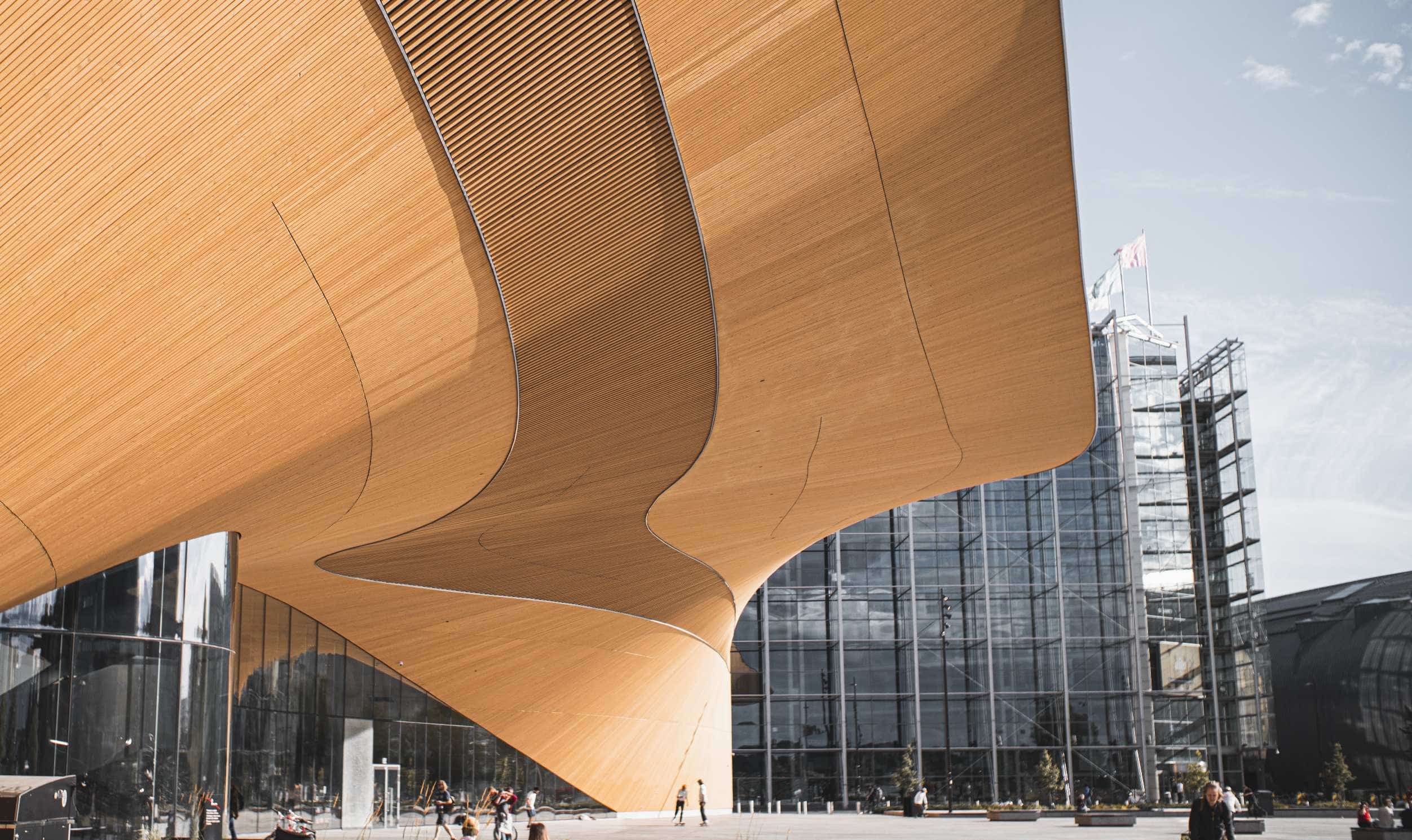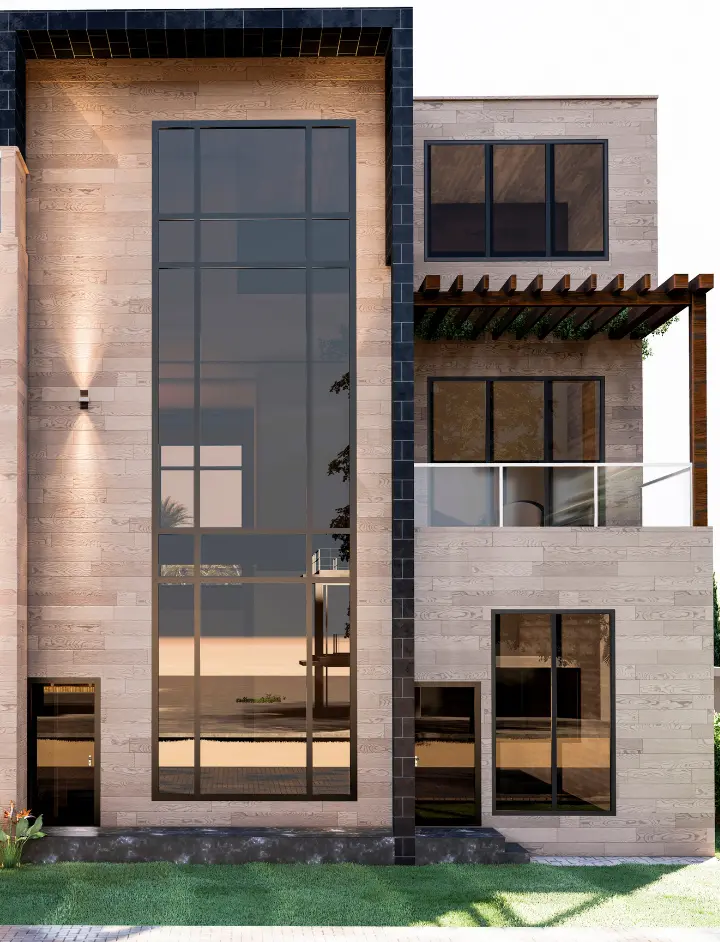
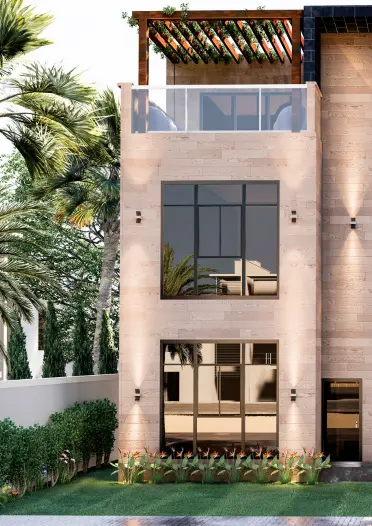

AHMED SHAH AHMED SHAH
VILLA VILLA
- PROJECT: Proposed (G + 1 + R) Villa for Mr. Ahmed Shah Shahab.
- CLIENT: Mr. Ahmed Shah Shahab.
- LOCATION: Jumeirah Park – Dubai, UAE.
- ACTIVITY: Residential Villa (G + 1)
- AUTHORITY: NAKHEEL, TRAKHEES.
- CATEGORY: RESIDENTIAL PROJECTS
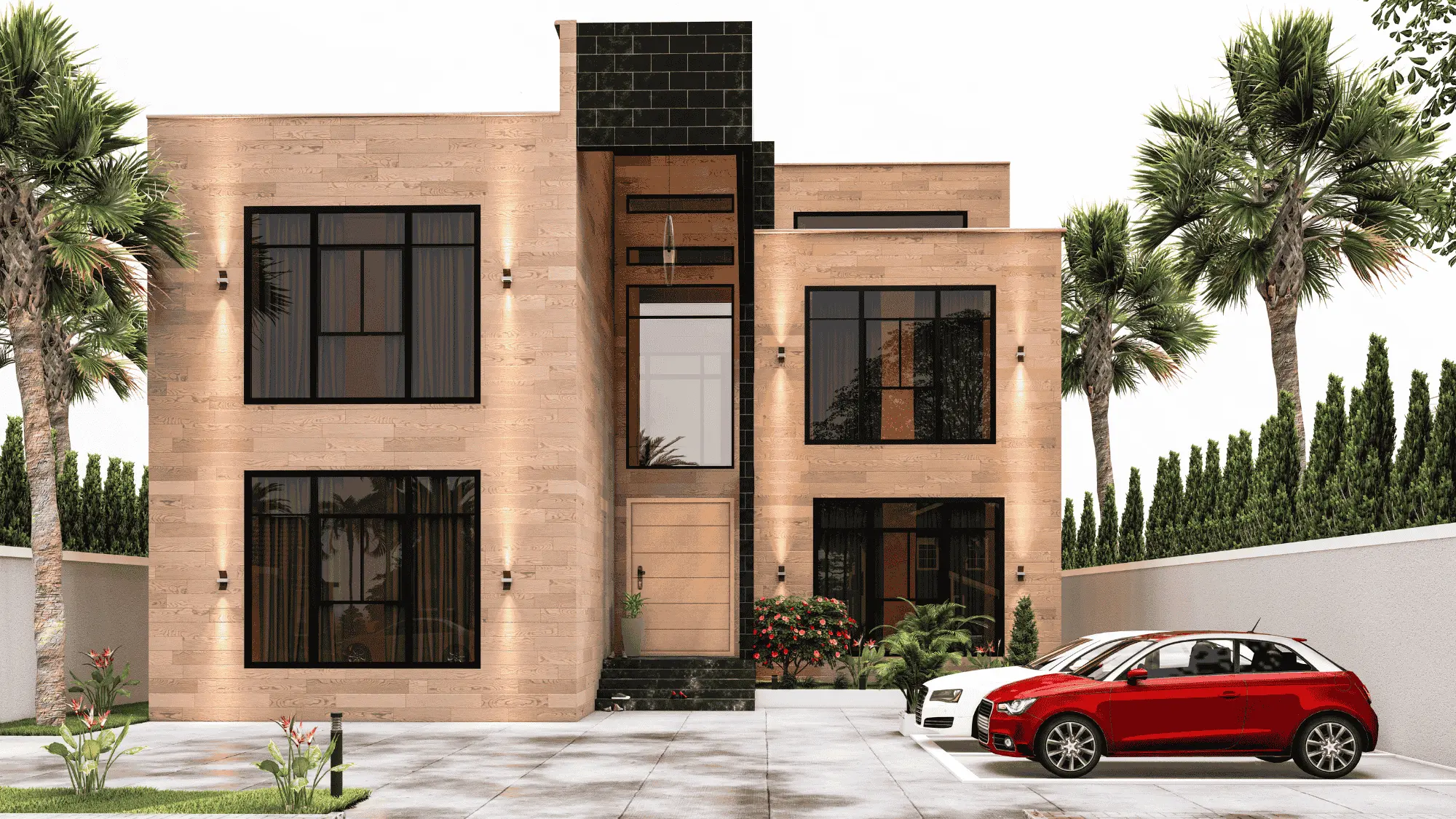
SCOPE OF WORK
- Architectural Design
- RCC Design
- Design of Concrete Structure
- Design of MEP Drawings
- Design of Fire Fighting Drawings
- Design of Green Building Package
- Authority Approvals
- Construction Supervision
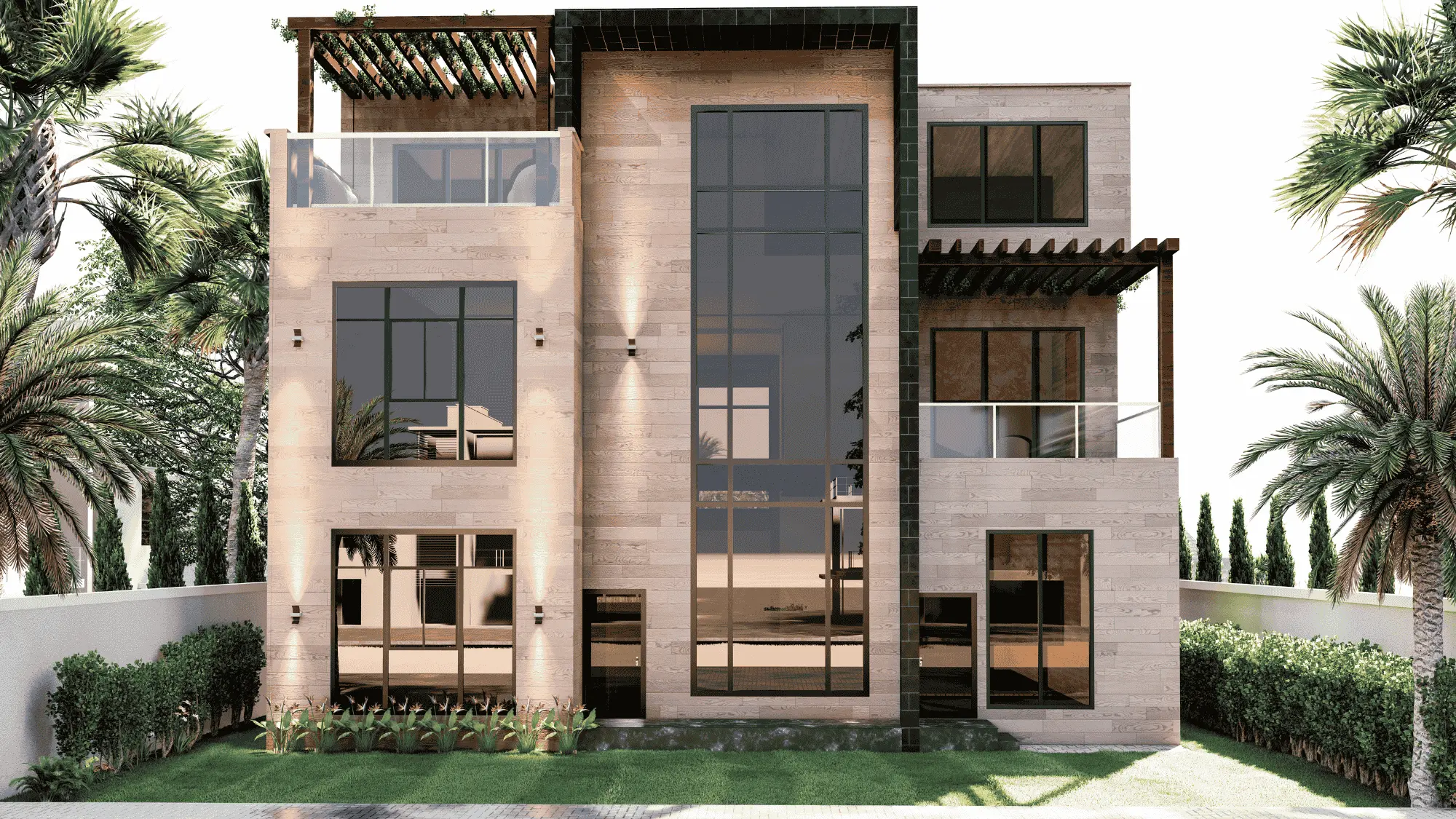
Share on



